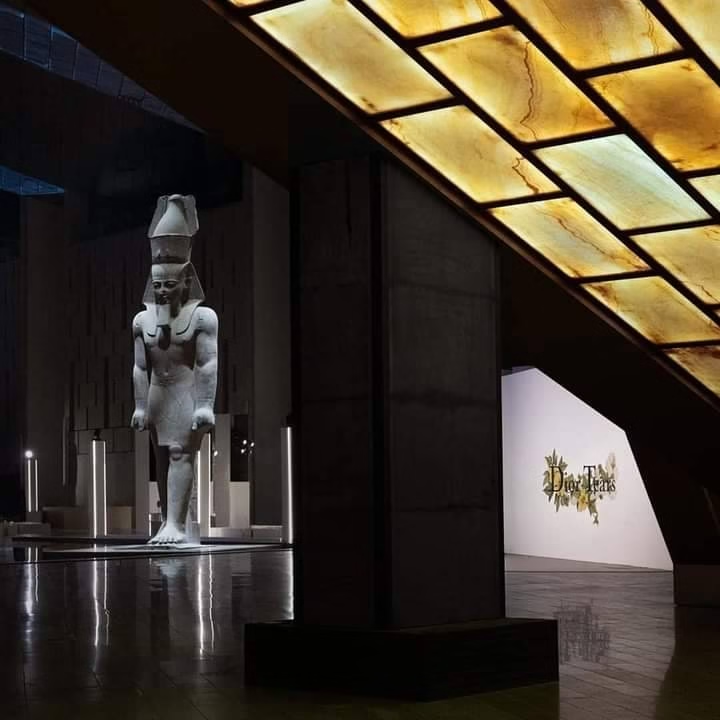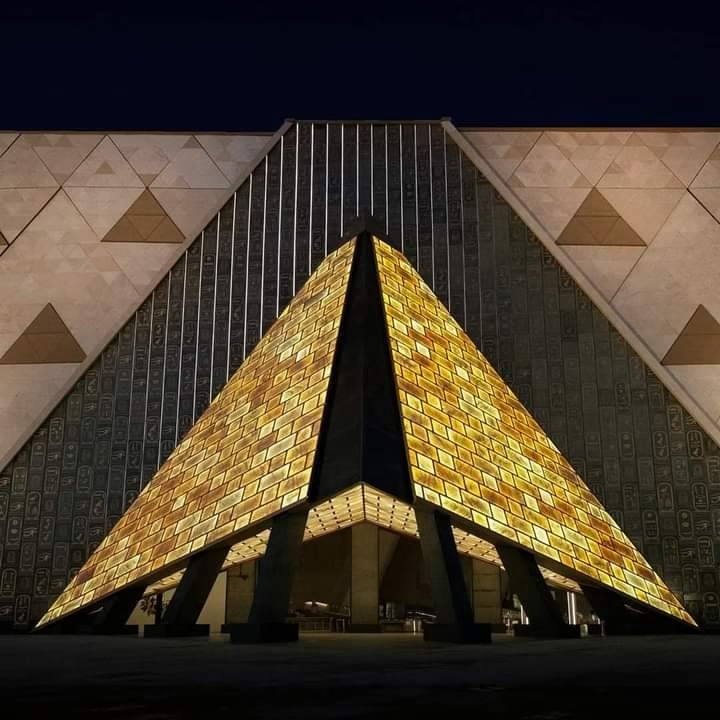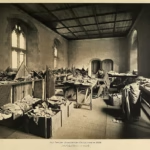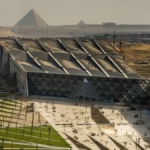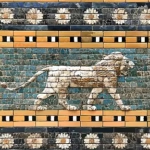The Grand Egyptian Museum (GEM) in Giza stands as a testament to the evolution of museum architecture, breaking away from the traditional “white cube” model. This design philosophy, which emphasizes minimal distractions through white walls and the elimination of windows, has been a dominant force in contemporary museum design. However, the GEM offers a refreshing departure from this norm, the design of The Taiwanese architect Peng Shih-fu (彭士佛) and his Irish architect wife, Roisin Heneghan, who founded Heneghan Peng Architects to practice architecture, landscape and urban design in New York in 1999. (In 2001 moved to Dublin, Ireland. In 2011 an office in Berlin was established) won the competition of the GEM design. ((some of their other projects include The Palestinian Museum in Bier Zeit in the west bank, the Giant’s Causeway Visitors’ Centre and the National Gallery of Ireland Historic Wing refurbishment. Storm King Art Centre Visitor and Support buildings, Temporary exhibition Pavilions at Trinity College Dublin, the Alte Kaserne at Festung Königstein, the Visitors’ Centre at the Berlin Botanic))
They noticed that the pyramids are located on the Giza plateau, which sits 50 meters higher than the surrounding Nile Valley, so While other contestants placed their museums within the Nile Valley or adjacent to the pyramids, the Taiwanese architect incorporated Confucian ideals and ancient Egyptian views on life and death into the design of the Grand Egyptian Museum.
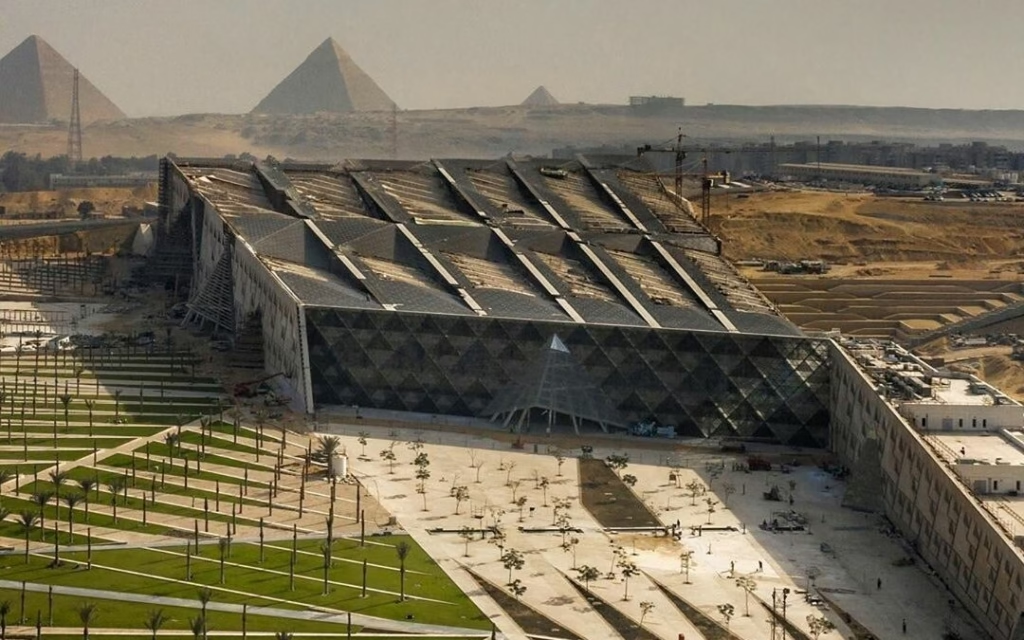
The Heneghan Peng Architects opted for a design that reflects the Confucian doctrine of the Mean—a balance between excess and insufficiency. Their concept envisioned the museum as a ladder ascending from the valley below to the plateau. This approach allows the museum to coexist harmoniously with the pyramids, neither competing for attention nor becoming lost in the valley. The GEM, occupying 120 acres west of the Nile with a clear view of the Giza Necropolis, is a dynamic structure that engages in a constant dialogue with its surroundings and the artifacts it houses. The museum’s design leverages the natural topography, creating a new “edge” to the plateau with a translucent stone facade that transforms from day to night. This design not only respects the historical significance of its location but also enhances the visitor experience by integrating the museum with its environment, The design also reflects their understanding of the ancient Egyptian perspective on the life cycle.as for ancient Egyptians, the east symbolized life, while the west was associated with death. This contrast is accentuated by the lush Nile Valley below the museum and the barren desert where the pyramids are situated. Consequently, visitors begin their journey in the valley, culminating in a view of both the pyramids and the museum at the top. Thanks to the fact that the Egyptian government did select an excellent location for the GEM, noting that the unique geography of the Nile Valley has played a vital role in shaping 5,000 years of Egyptian culture. The site for the Grand Egyptian Museum is located at the edge of the first desert plateau between the pyramids and Cairo. It is defined by a 50m level difference, created as the Nile carves its way through the desert to the Mediterranean, a geological condition that has shaped Egypt for over 3,000 years. With the design, conservation area and the size they have also addressed visitor overcrowding, poor acoustics, and crucially, conservation threats.
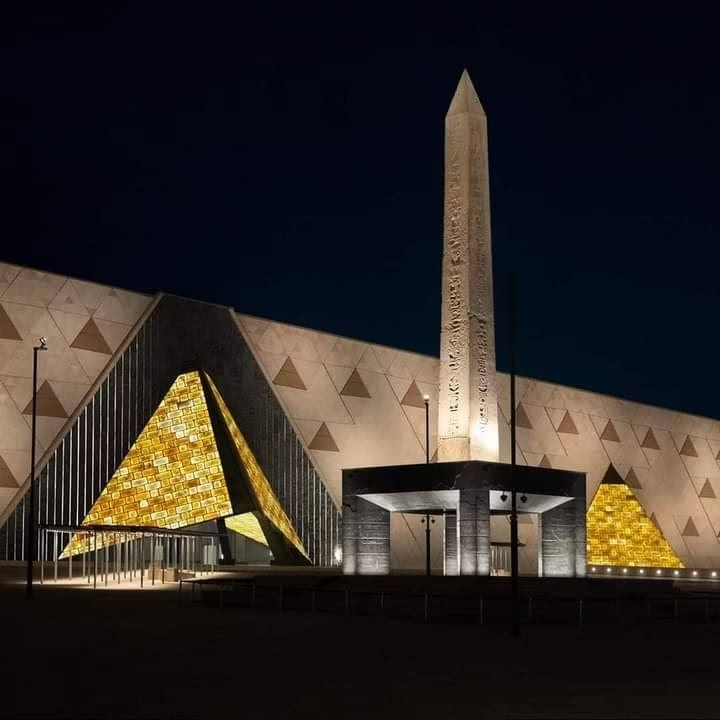
The site is located both in the valley and on the plateau. The design of the museum utilized the level difference to construct a new ‘edge’ to the plateau, a surface defined by a veil of translucent stone that transforms from day to night. The museum exists between the level of the Nile Valley and the plateau, never extending above the plateau. The approach to the museum is a series of layers, whereby the visitor moves through a monumental forecourt, a shaded entrance area and a grand staircase that ascends to plateau level, the level at which the galleries are located where for the first time the visitor sees the pyramids from within the museum. A 3-dimensional structure inscribed by a set of visual axes from the site to the three pyramids defines the framework within which the museum emerges, from the overall scale of the site to the smallest of details. The building is shaped like a chamfered triangle in plan. The building’s north and south walls line up directly with the Great Pyramid of Khufu and the Pyramid of Menkaure. the rays of the sun extending from the peaks of the three pyramids at their confluence represent a conical mass that is the Grand Egyptian Museum The front of the museum includes a large plaza filled with date palms and a façade made of translucent alabaster stone. Inside the main entrance is a large atrium, where large statues are exhibited. The new museum was designed to include newer technologies, such as virtual reality. The museum will also be an international center of communication between museums, to promote direct contact with other local and international museums. The Grand Egyptian Museum will include a children’s museum, conference center, training center, and workshops designed similarly to the old Pharaonic places.
